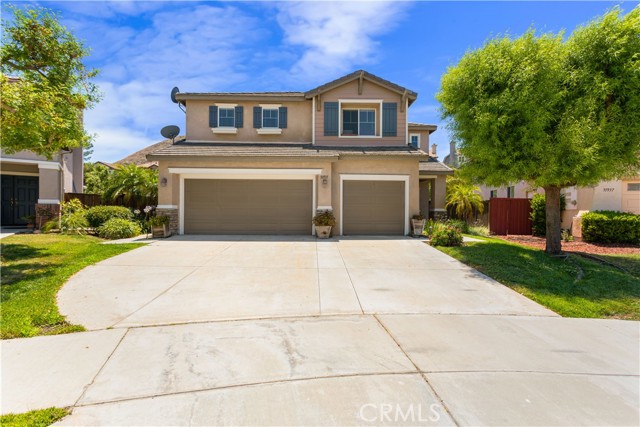Description
Welcome to 31935 Daisy Field Court – a spacious home on a quarter acre lot at the end of a cul-de-sac in the beautiful Canyon Hills community. This home is the largest floor plan in the neighborhood with 4 bedrooms and 3 full baths, which includes a main floor bedroom and bath for guests. Soaring ceilings welcome you upon entry into the formal living room, which flows into a separate formal dining room overlooking the backyard. The kitchen is light and bright, with plenty of cabinets and counterspace and opens to the large entertainment room with fireplace and built-in cabinets. On the upper level, you will find an oversized primary suite with a balcony and beautiful VIEW, as well as an optional bonus room/extra-large bedroom, plus an additional bedroom and full bath. The Primary bath features a soaking tub, separate shower and 2 very large walk-in closets. Recent upgrades include new energy-efficient slider doors, newer wood flooring throughout the main level, and fully-owned solar. This home offers fabulous storage space throughout, including a walk-in pantry in the kitchen, linen storage in the upstairs loft space, additional storage in the side yard shed, plus a 3-car garage. The backyard is an expansive blank canvas, with plenty of room for a pool or whatever your heart desires & the outdoor covered patio is perfect for outdoor gatherings and barbecues. Added bonuses of this home are fully paid SOLAR, energy efficient slider doors, a Quiet Cool whole house fan and a new HVAC system. The Canyon Hills Community features wonderful amenities for all to enjoy with pools, spas, tot lots, tennis courts, basketball court and a clubhouse. Enjoy the exceptional value in this well-maintained and lovely community in the hills of Lake Elsinore.

